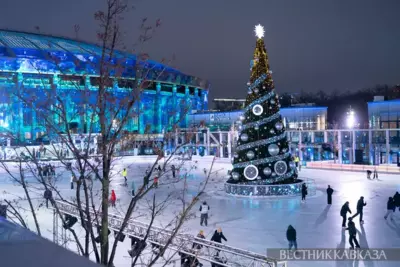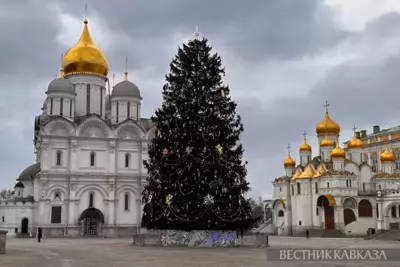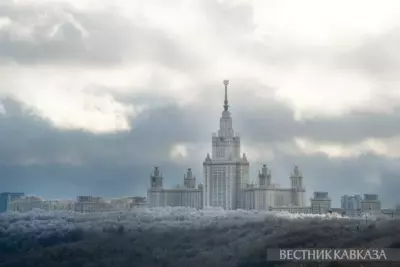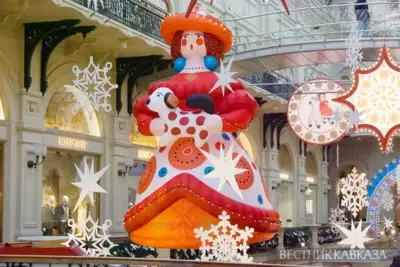At the highest point of the ancient part of Baku - the Old City - one of the most remarkable monuments of Azerbaijani architecture is located - the Palace of the Shirvanshahs (the palace of the Shirvan rulers). This ensemble has long attracted attention of researchers. The most common view is that the palace was built in the 15th century after the rulers of Shirvan moved the capital from Shemakha to Baku. The palace complex includes the building where the Shirvanshahs lived, Divankhana, the shrine of the court scientist of the 15th century, Seid Yahya Bakuvi, whose scientific works are represented in the libraries and museums of the world, the ‘Oriental’ portal, the mosque with unique architectural ornaments built in 1411, the tomb of The Shah's family, the ancient court bathhouse, built in accordance with the peculiarities of the eastern architecture, the underground water barn with crystal water, which has 34 steps, the Shah reservoir.

In March 2014, the doors of the palace, equipped with the modern technologies of the new museum exposition, were reopened for visitors. The new museum exposition includes 500 items that are exhibited in the halls of the palace.

There are many legends about the palace. One of the most common is that when the palace was conceived, the pieces of meat were hung around the city. The palace was erected in the place, where the meat decayed later. This meant, that place had the cleanest and healthiest environment.
A ruler, the members of his family, retinue and servants lived in the residential part of the Shirvanshahs’ palace. Initially, the palace consisted of 52 rooms: 27 - on the first floor, including a kitchen and granary; 25 - on the second. (Now there are only 15 rooms on the second floor).
The waiting room on the second floor (the 15th century) is the only room that has retained its original condition.

Once, the throne room was the main place for pastime of a ruler. There is an exposition of the ancient objects of everyday life, jewelry, weapons, coins, musical instruments.

An exposition of the ancient weapons is presented in a separate room.

Among the museum exhibits there are jewelry, archaeological finds, ceramic dishes, paintings of artists of the monuments of the Shirvan-Absheron group, folk costumes, household items of the 18-20th centuries.

A layout of the Old City is located in the ceremonial hall.

There are stone remains of the Bailovsky Castle on the ground floor and in the courtyard of the Palace of Shirvanshahs. The castle was erected by Shirvanshah Fariburz III on a rocky island in the Baylovskaya bay in 1234-35. It served as a sea fortress. In 1306, due to the strongest earthquake, the Bailovsky castle plunged into the water. In the beginning of the 14th century the construction was completely flooded with the waters of the Caspian Sea.

On the ground floor of the palace there is a lay-out of the castle under the water. A documentary film about how the Bailov stones were lifted from the bottom of the Caspian Sea in 1946 is demonstrated there. A total of 690 stones were found. The names of ten representatives of the Shirvanshah dynasty of Derbent are carved on 40 stones.

One of the most interesting parts of the complex is Divankhana, which is an 8-sided rotunda with a 12-corner stone dome decorated with the Arabic script over the main entrance. There, the meetings of the Divan, official receptions, meetings of the state council and official receptions of the ruler were held. However, the historians are still arguing about the functions of this part of the construction of the Shirvanshahs’ complex.

According to some scholars, the Divankhana building was originally built as a burial vault for Shirvanshah Farrukh Yasar. But after he was defeated by the Safavids in the battle of Jabana in 1500, his body was burned, and the building designation changed. The scientists associate the 8-sided shape of Divankhana with a belief about the eight gates of paradise.

The historians believe that Divankhana is too small to be a place of trial or reception hall. More and more scientists believe that Divankhana is a mausoleum. The architectural layout of Divankhana is similar to the Bayandur Mausoleum and Mama Khatun in Western Turkey. The very fact that the mausoleum was built on the territory of the Shah's Palace is intriguing.

There are two such mausoleums on the territory of the complex. The members of Shah's family rest in one, and in the other, the shrine of the court scholar Seid Yahya Bakuvi is located.

There are many examples, when the shahs erected mausoleums in honor of famous poets and scientists, but there was not a single example of creating such a mausoleum next to the main building of the country.
A historian Sarah Ashurbeyli believed that the place of the Shirvanshahs’ palace could have been a sanctuary since the ancient times, and traditionally it retains its importance to the present day. V.I. Leviatov wrote: ”Since the very remote times, perhaps, since the pre-Islamic times, the place, where the structures of the Shirvanshahs Palace complex were erected, has been considered as sacred." This is justified by the fact, that next to Divankhana there is a five-meter well, called the Milk well- Syd kuyusu. The well dried up long ago, and it was named so, because it possessed the magical power - if a young mother, who lost milk, drank water from the well, the water from the well helped her to return the milk. Many authors wrote about the Milk well, however, few people wondered why the Shirvanshahs decided to build a palace next to such a famous sanctuary. It is also known that the sanctuary operated until the revolution and helped women. Immediately after the revolution, the well dried up.

The Shirvanshahs’ Shrine is a rectangular building with a hexagonal dome, decorated with stars. Under its vault there is a funerary room, which includes five tombs: three for adults and two for children. Shirvanshah Halilullah I and the members of his family were buried here. The front door is covered with patterns and inscriptions. It says that this tomb was built for the mother of Halilullah I and his seven-year-old son. Subsequently, the other members of his family were buried here.

There is a mosque in the lower courtyard of the Palace: it consists of two rooms and three portals. Men prayed in one of the rooms, women prayed in the other one. A ruler and his family members entered through the central door to the mosque, and men and women entered through the remaining two.

The mausoleum of Seyid Yahya Bakuvi, better known as the Tomb of the Dervish, also attracts attention. Seyyid Yahya Bakuvi was a court scholar, philosopher, theologian and famous Sufi. He lived at the court of the Shirvanshah ruler Halilullah I and was buried at the territory of the palace complex.
The eastern portal, which is also called the Gate of Murad, was built in 1585-1586 in connection with the arrival to Baku of the Ottoman Sultan Murad III. The historians write, that on the instructions of Peter I in 1723, General Matyushkin, participating in a campaign against Baku, ordered to open artillery fire in three directions. As a result of the shelling, the dome of the Shirvanshahs’ Palace was destroyed. But thanks to the modern technology, it was possible to recreate a visual copy of this dome.

The complex of the Shirvanshahs’ palace is completed by a bathhouse located in the lower courtyard. Warm in winter and cool in summer, the bath was deepened into the ground. It was discovered in 1939. Not far from the bathhouse, there is an ovdan - a reservoir that supplied water to the palace bathhouse, palace and to the entire surrounding area at the same time. The researchers write, that when the black flag fluttered over the bath, it meant it was a men's day, and on the days, when there were red flags over the bath, only women could visit it.

The complex of the Shirvanshah Palace is inscribed under the UNESCO World Heritage List. The Palace still remains the highest point of the Old City. In ancient times, no building or structure in the Old City could be higher than the Palace of Shirvanshahs.







